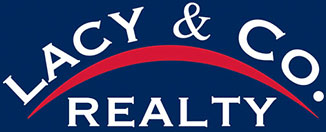, - MLS #
MLS # (Status: )
Price: $0
est. payment /mo.
Tax & Insurance Not Included
estimate based on down, interest for
(change settings)
Request a Showing
Lacy & Co. Realty
5118 Knickerbocker Rd.
San Angelo, TX 76904
(325) 944-4663 [office]
(325) 949-3915 [fax]
Provided By:
Information Last Updated: Dec 13, 2025
